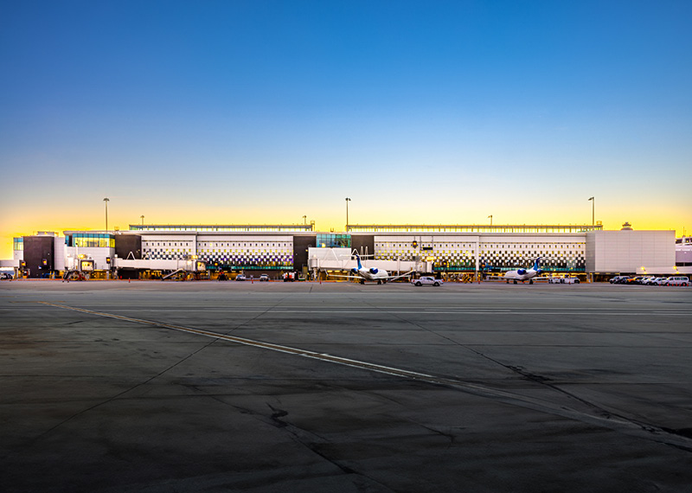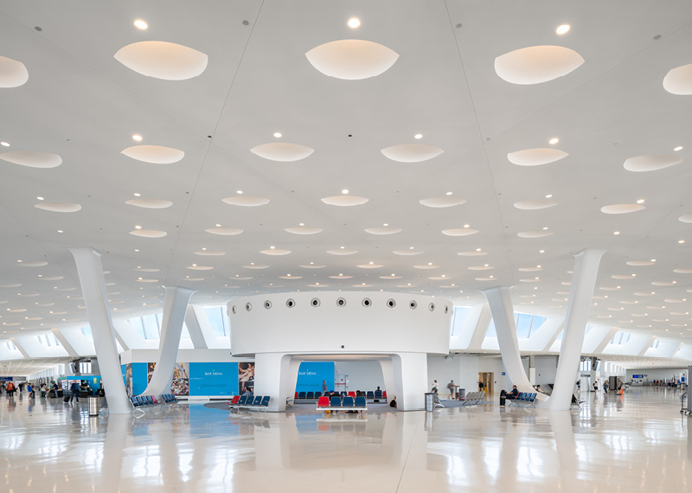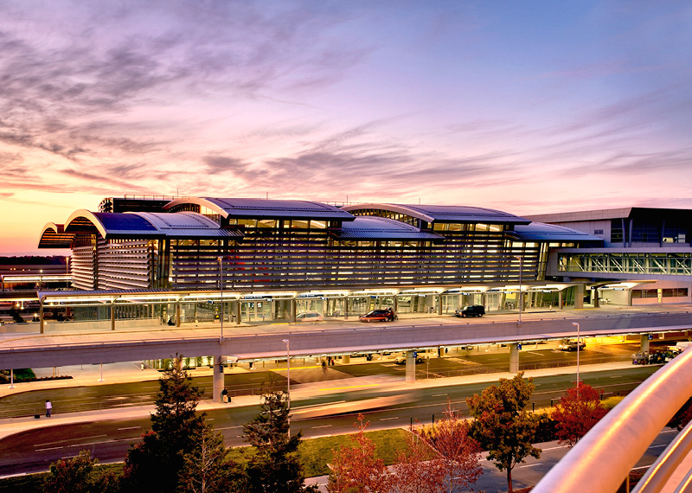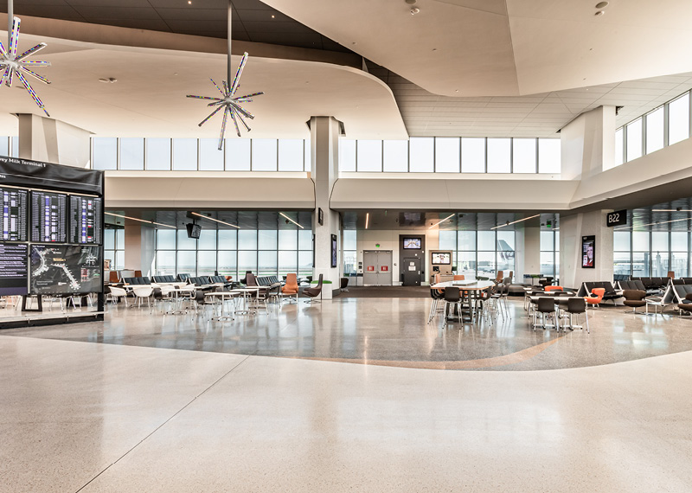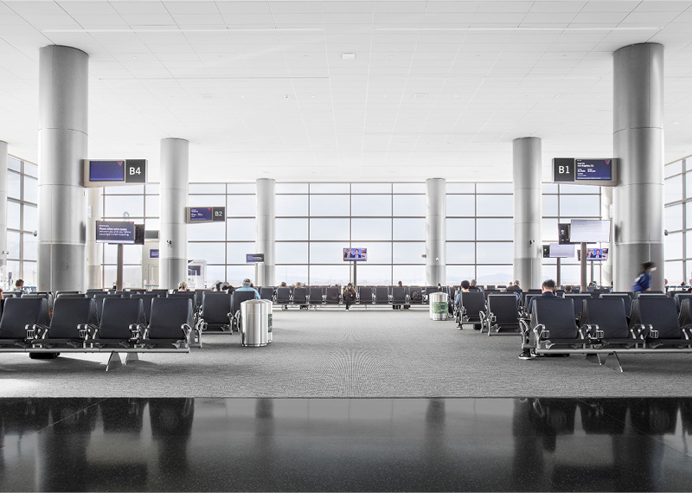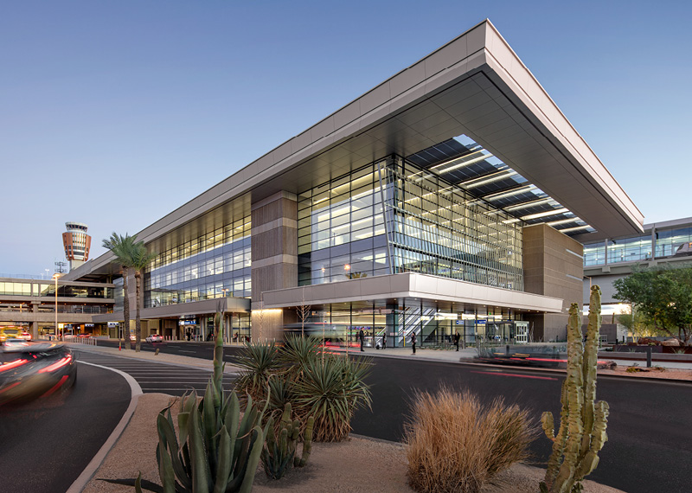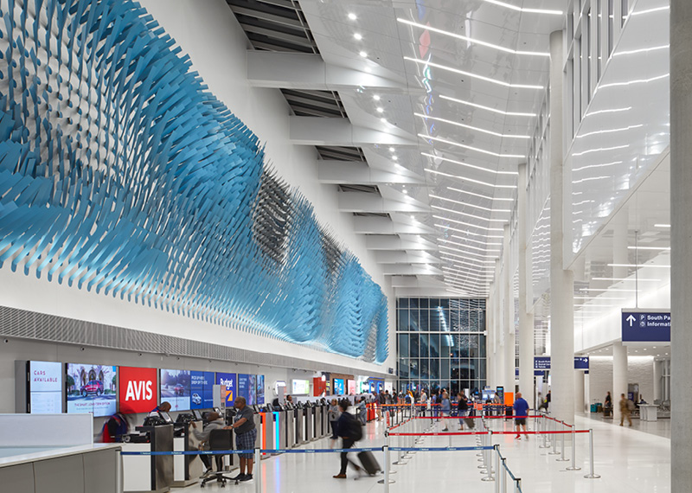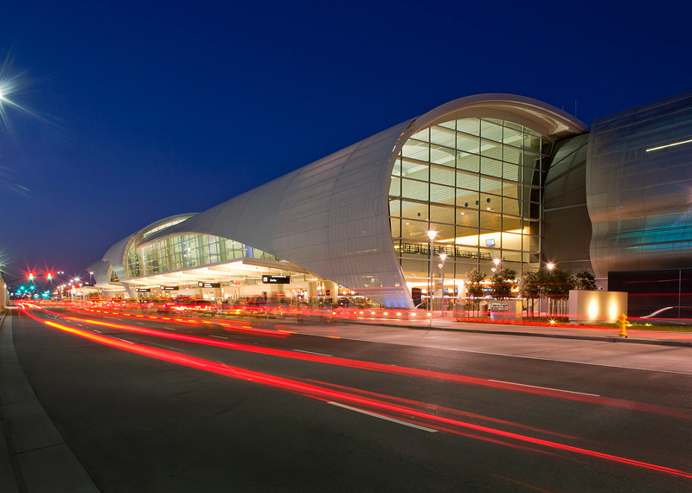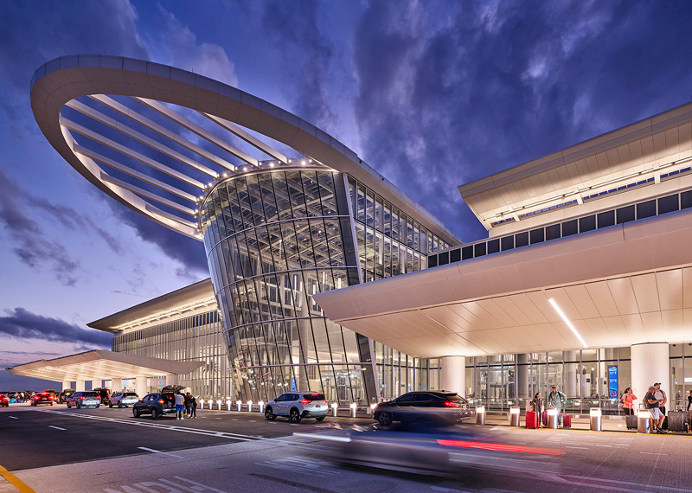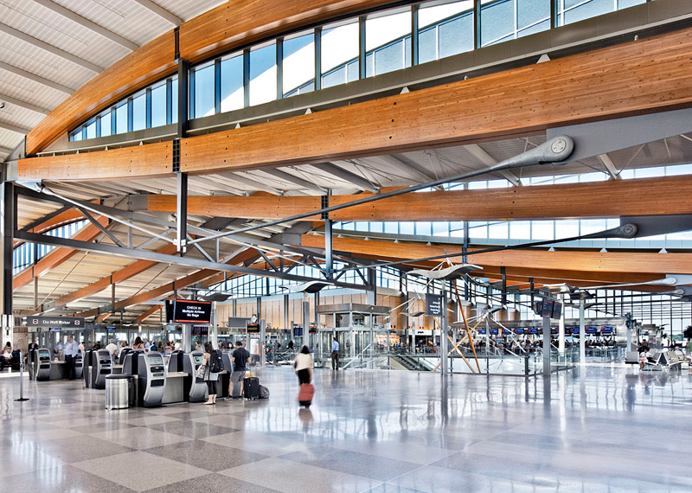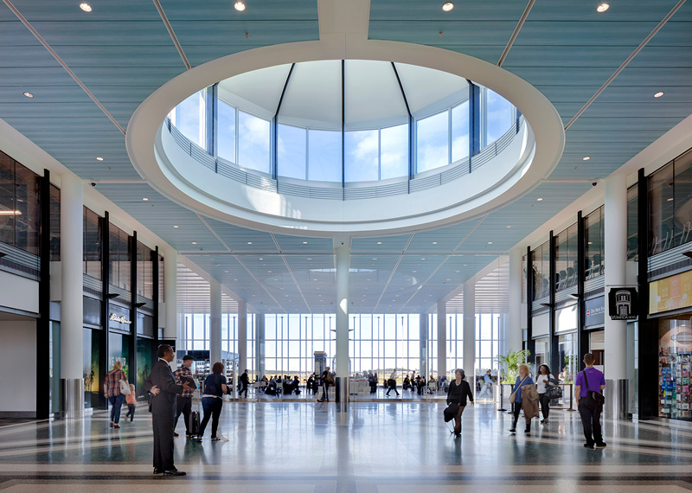PHX T3 Modernization
“We are extremely pleased with the progressive design-build services provided by Austin as part of the delivery joint venture. The project team always held our vision at the forefront of their minds ensuring little to no impact to the airport’s daily operations. This approach shows together the team not only delivered a great project but helped the airport maintain its high standards for customer service in the middle of a major construction project.”
Ward Helm
PE Special Project Administrator
City of Phoenix Aviation Department
SLC North Concourse
“It opened on schedule despite a global pandemic, an earthquake, a catastrophic loss of business, and even last weekend’s snowstorm — which stalled deliveries that we really needed. We are on time and on budget.”
Bill Watt
Director of Airports
Salt Lake City International Airport
ORD Intl Terminal 5
We are proud to honor and recognize industry partners that take diversity and inclusion seriously. The CDA and its project team at Terminal 5, Austin Power Partners, are a wonderful example of out-of-the-box thinking, and we need more advocates for equity like them in the construction industry”
Jacqueline Gomez
Executive Director of HACIA
LAX Tom Bradley Intl Terminal
“This is the front door to the United States for millions of international passengers every year, but our front door has, for years, not really reflected the city. This project is going to be a tangible way for our front door to be significantly upgraded and something that the city can be proud of.”
Gina Marie Lindsey
Former LAX Director of Airport Development
